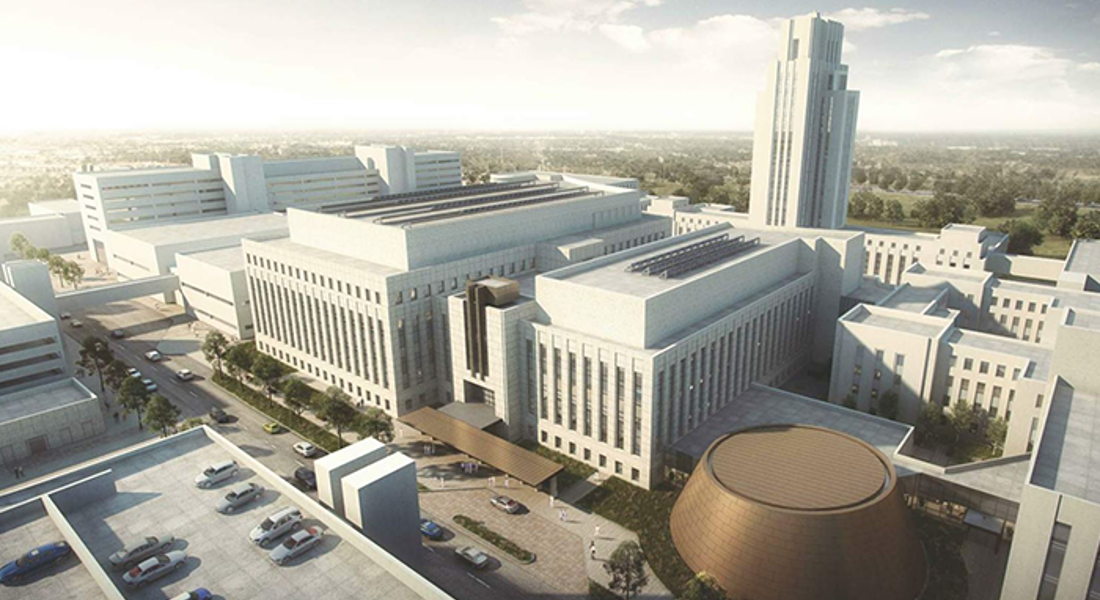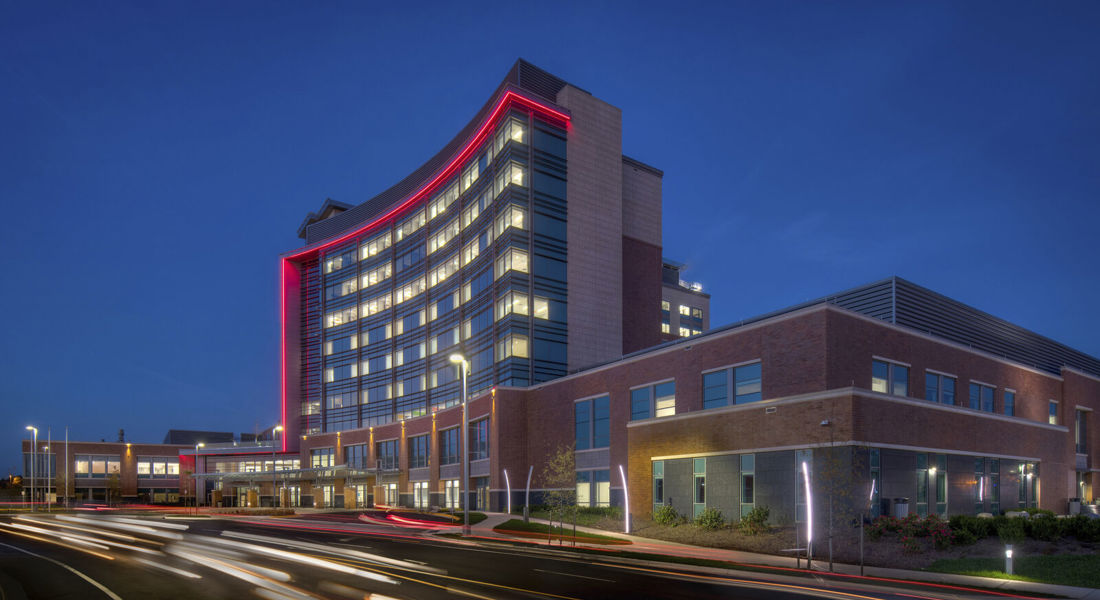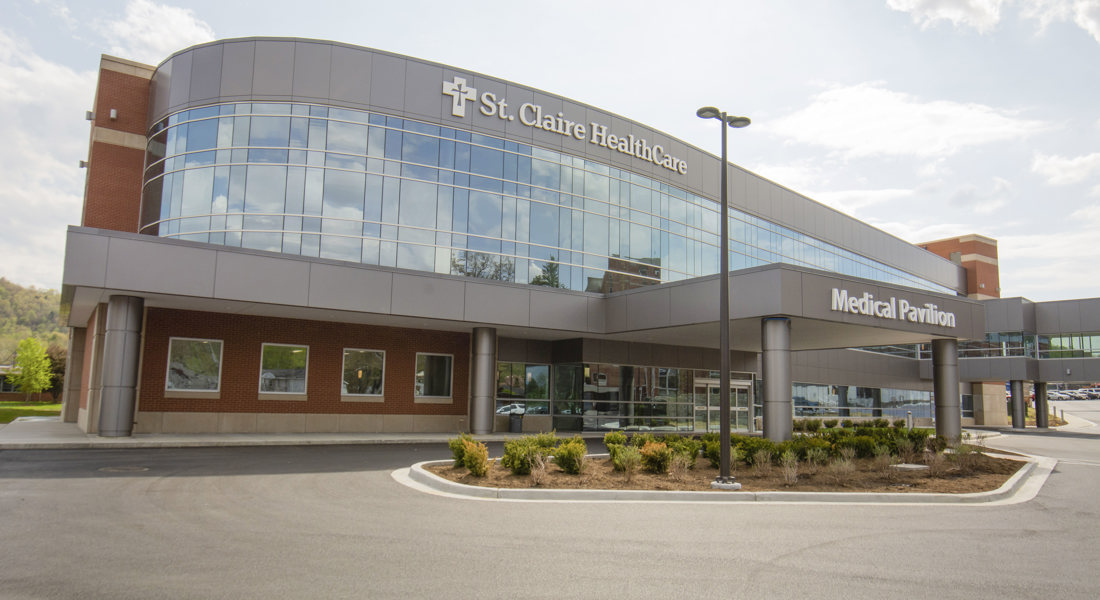Healthcare Interior Trades Contractor
The Johns Hopkins New Clinical Building is located in Baltimore, Maryland and between 2008-2011 it was one of the largest projects under construction in the country and one of the most expensive in Maryland’s history.
The facility includes 33 operating rooms, 42 radiological suites, 13 noninvasive treatment areas, 16 gastrointestinal and pulmonary diagnostic and treatment areas, and 96 emergency department beds.
The new clinical building, completed in 2010, provides a new main entrance for the hospital complex and serves as the centerpiece of a $1.2 billion, 10-year master plan to increase Johns Hopkins Hospital Health System’s research and clinical space and replace outdated facilities.
Cleveland Construction, Inc. performed the general trades package for this project, which included metal studs, drywall, acoustic and specialty ceiling, rough carpentry, miscellaneous specialties, and fireproofing.
Contact Cleveland Construction:
Looking for commercial walls and ceilings pricing?
Contact Us. Our estimators are ready to provide you with pricing for the walls and ceilings on your project.














