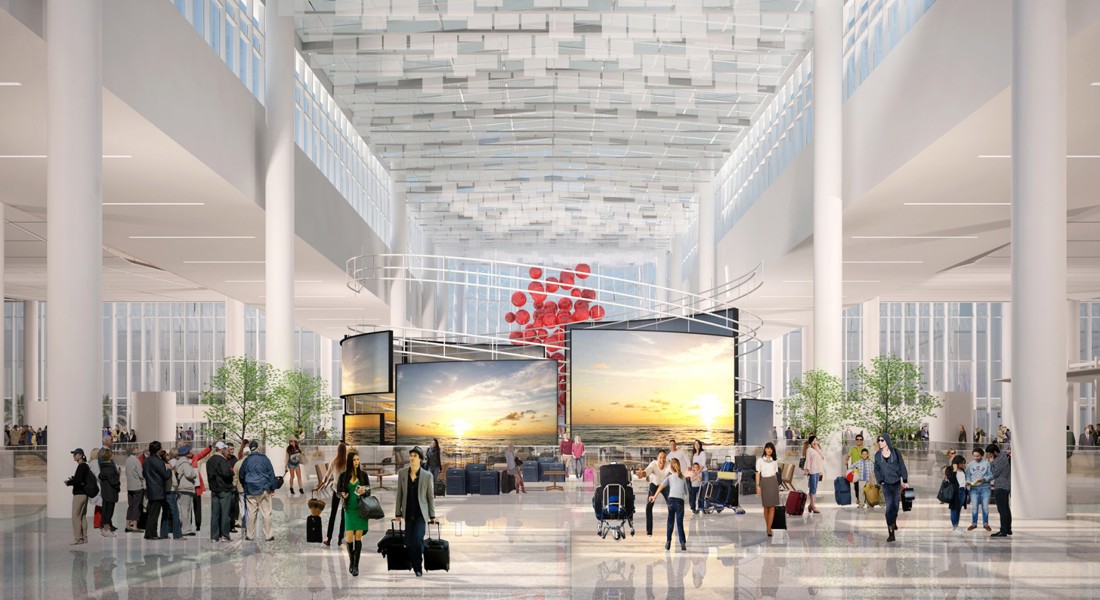Project Overview
Interior Trades Contractor for the Asheville Regional Airport (AVL) Terminal Modernization
Cleveland Construction, Inc. is performing as the interior trades contractor for the Asheville Regional Airport (AVL) Terminal Building Modernization Project, in collaboration with Hensel Phelps as the construction manager.
Cleveland Construction is contracted to furnish and install of exterior framing and sheathing, interior framing and drywall, acoustical ceilings, and specialty ceilings.
Subcontracted with Hensel Phelps, Cleveland Construction is installing exterior framing and sheathing, interior framing and drywall, acoustical ceilings, and specialty ceilings.
While construction is underway, the existing terminal building will be demolished and built in place. The new design expands and updates the existing single-story, seven-gate terminal into a two-story upper-level concourse, a 12-gate terminal building covering 280,000 square feet, which provides plenty of room for passenger flow and additional aircraft parking space. There will be an expanded ticket lobby that supports emerging technologies, future airlines, and much-needed wait-in line space for passenger check-in.
This project will include expanded hold rooms, new restrooms, club space, powered seating, and passenger boarding bridges at all gates. There will be a six-lane security checkpoint, concessions court, and expanded baggage claim area with new “sloped plate” devices. This reworked baggage system includes new Check Baggage Inspection Systems, and an outbound baggage sortation system all round out the modernization of the terminal building.
Contact Cleveland Construction:
Looking for commercial walls and ceilings pricing?
Contact Us. Our estimators are ready to provide you with pricing for the walls and ceilings on your project.



