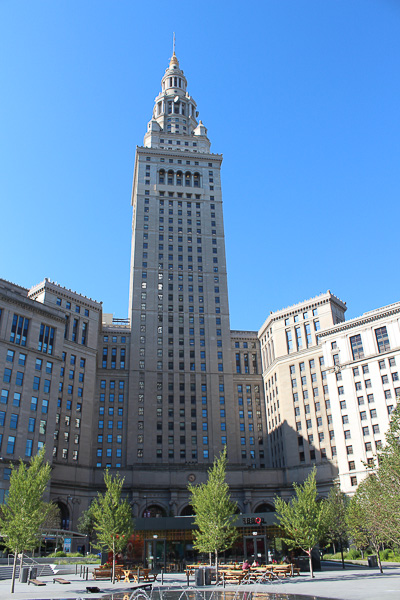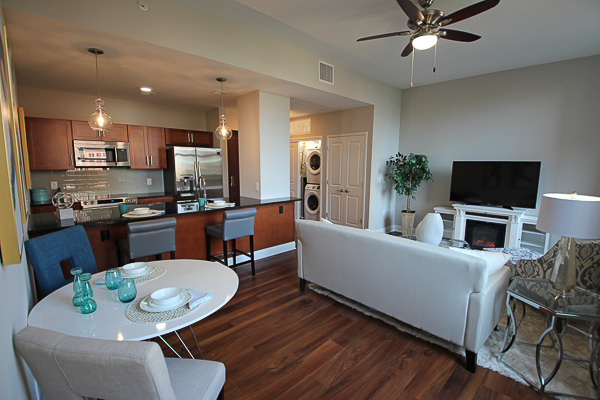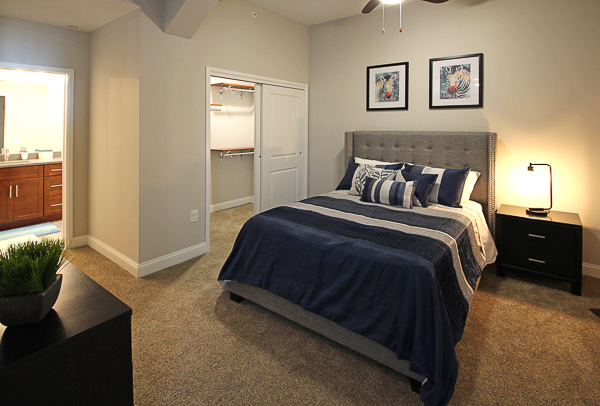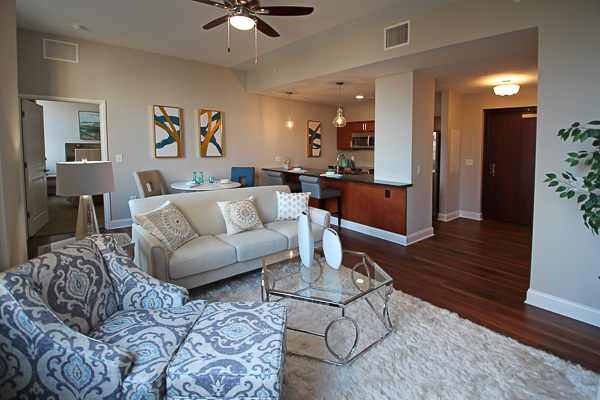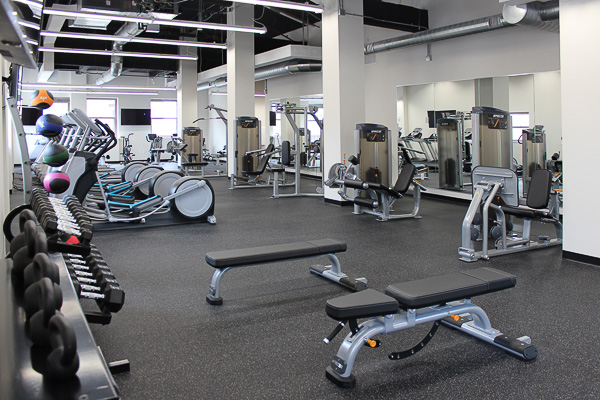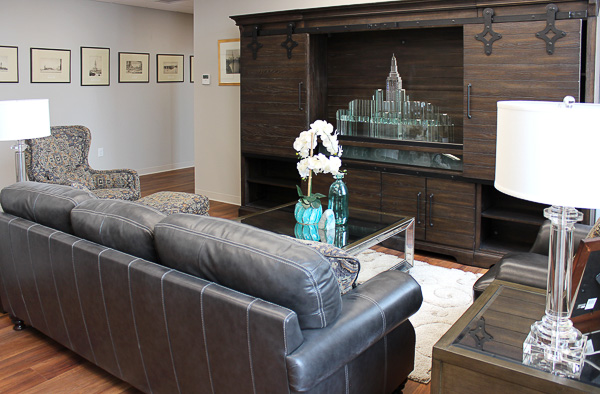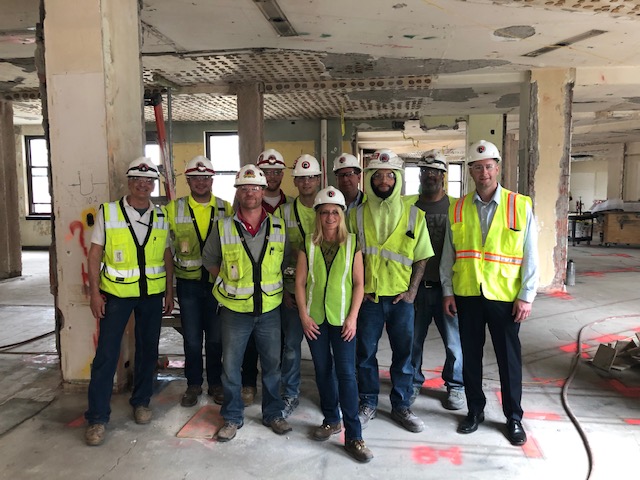
Cleveland Construction, Inc. recently completed the historic renovation and adaptive reuse of 12 floors within the 52-story Terminal Tower in downtown Cleveland from commercial use to multi-family residential use.
The iconic, skyline-defining office building was converted to bring mixed-use elements into the historic building. Floors 4 through 15 were converted into 297 one- and two-bedroom luxury apartments, each with 10' ceilings and expansive new windows, washer and dryer, gourmet kitchen, and cherry hard surface flooring. Some larger suites include a dine-in kitchen island, fireplace, double sink vanities, and walk-in closets.
The 15th floor was built-out to include multiple resident amenities, including a fitness center, mailroom, and rooftop deck. A newly designed 2,800 SF fitness center includes restrooms with showers and lockers, cardio machines, free weights, and stretching areas. The rooftop amenities deck was built-out for residents with access to an outdoor bar and lounge, vegetated areas, and fire pits. The 15th floor also includes the sales office with a conference room, privates offices, and a staff lounge.
During the preconstruction phase, our team worked closely with K&D Group and consulted with key trade contractors throughout the design process to ensure the budget and schedule were maximized for value. Careful attention was paid to planning and site logistics due to offices, hotels, an active mall, a transportation hub, a casino, and mixed-use areas sharing the project with Cleveland Construction during the renovation.
