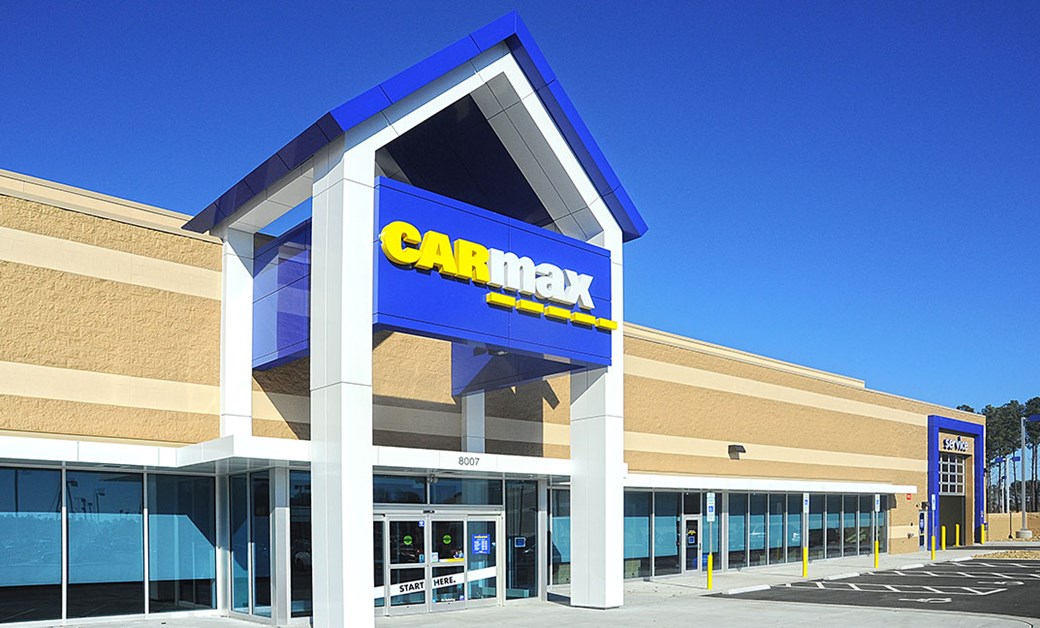CarMax Auto Superstore #7282
Raleigh, North Carolina
Project Overview
Cleveland Construction, Inc. performed as the general contractor for the construction of a new multi-building CarMax Auto Superstore in Raleigh, North Carolina.
The project included separate CMU and structural steel sales and service buildings with a 395-car display area and 16 acres of site work.
The 17,287 SF sales building features an aluminum panel storefront, a large showroom, a customer lounge, 7 offices, a conference room, a drive-through service area, restrooms, and an employee breakroom.
The 30,049 SF service building contains 28 service bays, an 867 SF car wash area, a 960 SF fluid quick change area, a tool storage area, a training room, restrooms, and an employee breakroom.
The project also included the installation of site utilities, cast-in-place retaining walls, an underground fuel tank, epoxy flooring, impact-resistant wall protection, sectional overhead doors, and landscaping.
Overview
Industries
Services Provided
You have the vision... We make it true®
Our mission is to Make It True®. Whether that’s making the visions of architects come true...building true relationships with subcontractors...staying true to our word with owners and developers...or making our company a truly great career path for employees... our Make It True® mission is what creates the unmistakable trust, loyalty, and teamwork that sets Cleveland Construction people apart.

